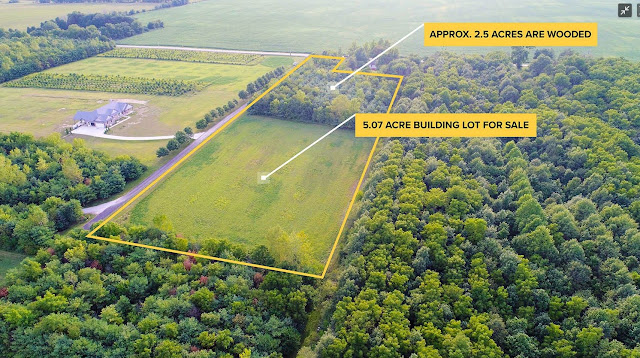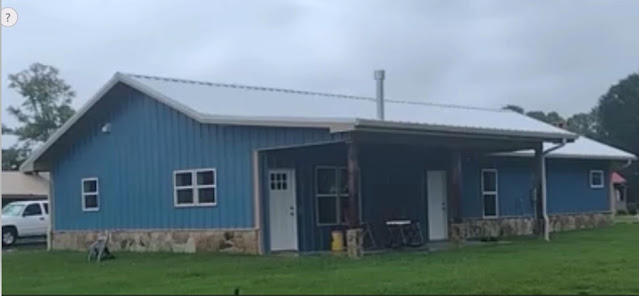Your Home Build, Step 1: A Guide to Construction Mobilization.

Start your project off right with a Checklist for Mobilization Field Engineering 1. Ensure that survey information is available and accurate. Verify that there are sufficient benchmarks, monuments, and stakes to identify key points. 2. Verify the requirements for field engineering for the layout of the construction project. Verify your property corners are set. 3. Verify that all permits and approvals have been obtained from all jurisdictional agencies. 4. Obtain a geotechnical investigation including subsurface ground moisture, bearing capacity of the soils, geological features, chemical compositions, and other items about the sub-surface conditions. Erosion Control & SWPPP 5. Review the permitting process with your state on the Stormwater pollution prevention plan (SWPPP). And e nsure plans for erosion and soil control. At a minimum, you should expect. 1. Silt Fence A silt fence will be constructed on ...



