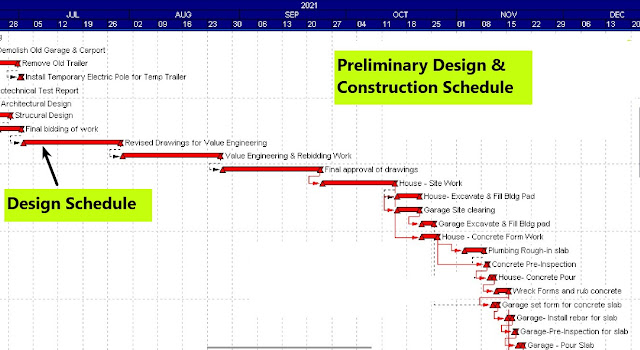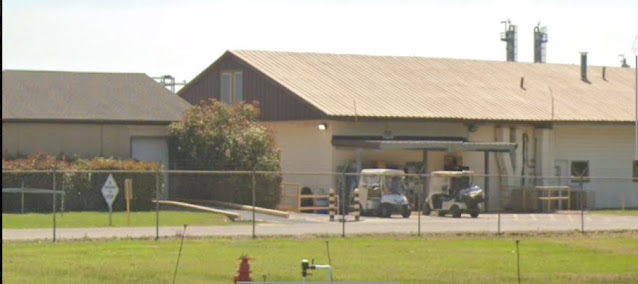Building Smarter: The Power of Pre-Construction in Design-Build
The Design-Build Method is an alternative in the building of your project.
In the Design-Build method, you will start an immediate collaboration with your Design-Build consultant (DBC)
The Pre-Construction activities are the first part of the Design-Build Method.
The pre-construction phase starts with a Preliminary drawing
or sketch that can be generated by the Design-Build consultant or the Owner.
Develop Estimates and Budgets
From there, you want to establish the Budget of the
project from the design stage through the construction stage.
The DBC team will start with square foot estimates. As more
detailed drawings are completed by the DBC, they will develop a more detailed construction estimate.
Incorporate Value Engineering into your project.
At this point, the DBC will develop some Value
engineering suggestions and Options for the building. The Value Engineering
suggestions would look at alternate materials, methods, and components in the
design that can add value and reduce costs. The DBC will identify a
Preliminary list of VE items and their associated deductive or additive
costs.
Preliminary Geotechnical Soils Review
If you are looking for and buying property for your project, you can have your DBC do Internet research on the soil conditions of the project. They will use the webpage from the United States Agriculture website on soil surveys in your area.
By plugging in your address in their website www.usda.gov the BDC can research the general soil information for a preliminary investigation.
With this information, your DBC will be able to provide preliminary estimates for your site work relative to this information.
Then if
the site preparation is not cost-prohibitive you can set up for a Geotechnical
Laboratory analysis.
The Design Team
The DBC will start to develop the design team which would include a Geotechnical firm, surveyors, civil design, Architect, Structural designer, and MEP (Mechanical, Electrical, & Plumbing Design.
Geotechnical Soil Boring at the Project Site
At this time,
the DBC can schedule the Geotechnical Company’s soil investigative crew to bore
the necessary holes at the project site.
The DBC will have the survey crew lay out the outlines of the buildings and skate out the bore locations for the geotechnical drilling team.
They will coordinate the boring at the project site and review their
scope of work. The DBC will establish the number and depth of the bores for the
building pad and the parking area.
They will follow up with your Geotechnical Company for
their report of the conditions at the site.
Schedule the Project
The DBC will develop an overall preliminary schedule which includes the project's design and construction.
The Schedule
will include the approval times of the civil agencies, be it the county
engineer, or your MUD (Municipal Utility District). Also included will be the
ADA approvals from the State Agency.
Complete your Design & Estimate
As the drawings are being completed your DBC will update
the detailed estimate.
At this time your DBC can develop the Bid package scopes
of work.
You also want to meet with your Design-Build team and if possible, the Value Engineering Team.
At this time, you want to review the
options and Value engineering suggestions for incorporating into the final
design documents. Your DBC can then incorporate these options and VE items into
the bid packages for bid to the individual Trades.
The DBC will review the bids from the Trade Contractors
with you and together you can determine the options and VE items that you
desire.
Begin Construction
The DBC will then develop a complete set of Drawings and
specifications for the start of the project.
The BDC will establish the Final Budget for the project
and your schedule and begin construction.
Shettig Construction Management provides Professional Design-Build Construction Management services from the inception of your project through completion. www.shettig.com mshettig@gmail.com







Comments
Post a Comment