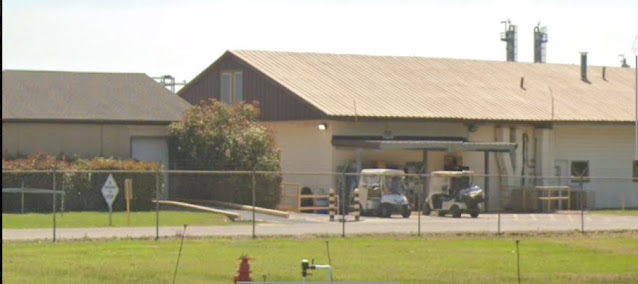Silence is Golden: The Ultimate Guide to Soundproofing Your Commercial Space.

Commercial lease space renovation. Project: Image Studios, Beauty salon with individual rooms. 5,295 Sf Retail layout proposed. I mage Studios -individual Beauty Salons Wall Assembly This wall assembly's Sound Transmission Class (STC) would be around 35-45. The client stated that the units would have hair dryers and people talking loudly. The decibels for a hair dryer is between 70 and 90 decibels. Loud taking would be between 60 and 70 decibels. The decibels transmitting through the wall assembly would be 55 on the high side. The sound similar to 55 decibels would be a normal conversation between two people. So the client asked for an alternate wall assembly to reduce the sound. Proposed Wall Assembly We proposed a wall assembly that includes one layer of 5/8" GOLD BOND SOUNDBREAK XP on each side of the metal studs and resilient channels with 3-inch insulation. This STC rating is between 55 and 60. Proposed wall assembly between the units This assembly would then add 3...


