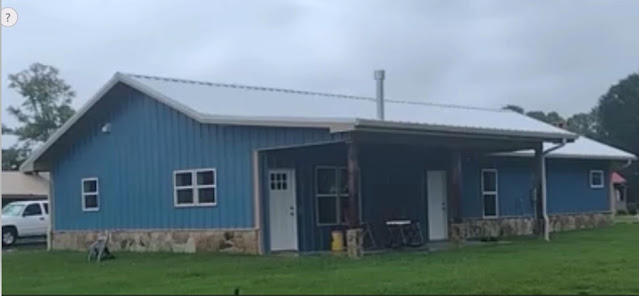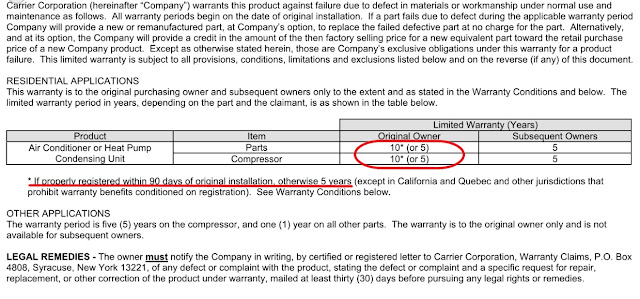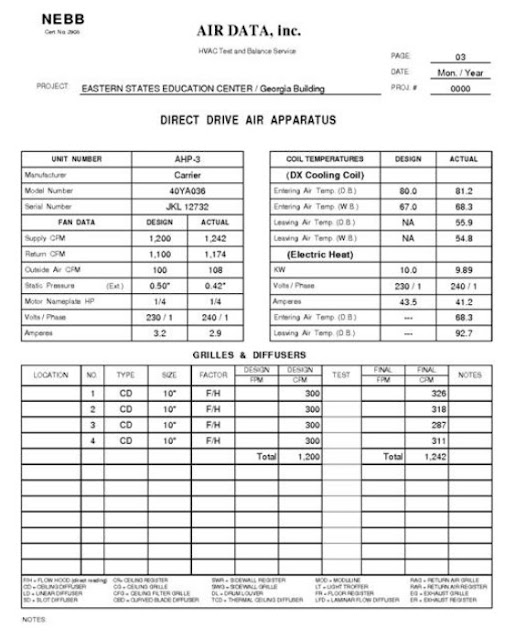Completion & Punch List
Operations and Maintenance Manual2. Verify that the Operations and Maintenance Manuals are transmitted to you the Owner and or the Architect for review and approval. This book will contain all the operation and maintenance instructions for each project component.
. Standard and Extended Warranties
3. Verify the one-year standard warranty from your builder. Also, verify the extended warranties. You have to look at each component and determine their warranties. Have your builder or construction manager research and identify all the warranties for all of your components for your project.
Air Conditioning Warranty
Notice that on this Carrier Warranty, you are to register within 90 days, and you will receive the 10-year warranty. After that period Carrier only extends a 5-year warranty.
Make sure that your builder gets the serial number from the component. An example is the Garage door opener.
Final Utility Connections
4. Verify that all the utility connections have been switched over from your builder to you.
Test and Balance Reports
5. Ensure that you receive the test and balance reports from your contractor.
The contractor tests the airflow into a room and balances if need be.
Operation and Maintenance Instructions
6. Verify that you the Owner or your maintenance staff are familiar with the operations and maintenance of each component.
An example is the Panasonic Intelli Balance 100 Energy Recovery Ventilator (ERV) that we installed for this house.
With an airtight house, it was necessary to install the Panasonic ERV to remove the moist stale air and replace it with fresh air.
The operation is included in the manual. You can adjust the incoming and outgoing velocity to balance your house with the Pick-a-Flow speed selector. The dials are set from 50 cfm to 100 cfm for both the incoming and outgoing air. With the adjustments, you can have a negative pressure inside the house or a positive pressure.
You can also adjust the minutes per hour the ERV should run. The factory sets the ERV at 10 minutes per hour to meet the ASHRAE 62.2 specification. For this size house of 1,800 SF, we recommend that it be set at 40 minutes per hour.
The maintenance required is to have the filters vacuumed every 2-3 months and replaced every 6 months.
The maintenance manuals will provide the instructions as seen above for maintaining the components.
7. Verify that your builder or construction manager has a final inspection from the permit office. Final reports may include a Certificate of Occupancy from your local building department.
As-Built Drawings
8. Also, make sure that your builder or construction manager submits to you a set of As-Built drawings for your project.
Work with your builder or construction manager to acquire all of the necessary Close Out Documents.
Shettig Construction Management provides Professional Construction Management services from the inception of your project through completion. www.shettig.com
mshettig@gmail.com























Comments
Post a Comment