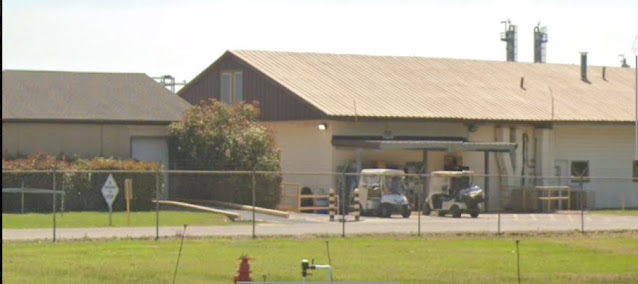Disaster Beneath the Floor: Preventing Catastrophic Slab Collapse
Industrial Building Slab Failure
My Geotechnical Firm performed a
Geoforensic investigation of a recently built Industrial building constructed
in the Houston area. They investigated the failing interior concrete slab.
They documented over 80 cracks from under 10’ to over 40’ in
length and from .02” to .06” in width.
Through their laboratory analysis, they determined that
1) Water was added at the project site, which affected the consistency of the mix.
2) An inferior aggregate was used in the mix.
3) The control spacing was measured from
15’ to 25’ and the depth was .25”.
ACI recommends that the control joint be ¼ the thickness of
the slab. A 7” slab should have a control depth of 1.75”. Control joint spacing
should be twice the thickness of the slab in feet. Therefore, for a 7” slab, the
maximum joint distance should be 14’.
4) Based on the forklift that was present during their investigation, they determined that they would need a 10” slab.
5) Rebar depth. On all of the
cores, they found that the reinforcing steel was placed near the bottom of the
slab.
Let's learn from our failures. The B-17 Flying Fortress crashed on its maiden voyage in 1935. They installed the Pre-flight checklist. Let's do it for our jobs.
Check out my blog below.
Beyond the Pour: Your Ultimate Concrete Foundation Checklist Blog
Shettig Construction Management provides Professional Construction Management services from the inception of your project through completion. www.shettig.com
mshettig@gmail.com














Comments
Post a Comment