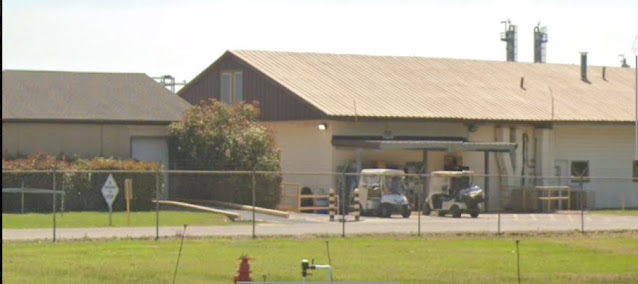Beyond the Pour: Your Ultimate Concrete Foundation Checklist
1. Have the formwork surfaces been cleaned?
2. Have they been properly patched?
3. Have the formwork surfaces been cleaned?
4. Have the forms been coated with a form release?
5. Is the reinforcing steel cleaned and rust-free?
6. Is the reinforcing steel of the proper manufacturer?
7. Check the placement of the rebar versus the drawings.
8. Are bolsters and/or chairs in place?
9. Is the rebar properly tied?
10. Verify that chamfer strips, Nailer strips, and chases are accurately placed, aligned, fastened, and protected.
11. Verify that expansion, construction, and contraction joints are provided, required, or indicated. Meet with the concrete foremen on this.
12. Is there to be saw cutting after the slab is poured? When?
13. Verify forms provide for features such as doors, openings, etc., and that they are removable.
14. Ensure preparations for patching are made as soon as practicable, and methods are approved if required.
03200 Concrete Reinforcement
1. Verify the grade of steel delivered to the job site is identified as required.
2. Verify that the reinforcing steel is installed according to the approved drawings and of the grade and size indicated; bar length, bar diameter, and bar-to-bar spacing.
3. Verify that the required clearances of steel from the earth and forms are provided.
4. Verify splice lapping, length of splicing, and staggering or splices as required.
5. Verify reinforcement is cleaned of all loose or flaky rust or scale, dried concrete, oil, bond breaker, and any other foreign material that might reduce the bond. Verify tags are removed.
6. Verify rebar is tied and supported securely to prevent displacement during the concrete placement.
7. Verify reinforcements, spacers, wires, chairs, and supports are provided in type, size, and finish required.
8. Verify that embedded items are securely anchored in place and in the proper location.
9. Verify that embedded items are supplied and installed as required. Generally, review the drawings for anchor bolts, piping, sleeves, conduits, boxes, special items, etc.
10. Verify that embedded items are suitably protected from damage during the placement of the concrete.
11. Check the tolerances of the rebar. The depth should be 1/4 of the slab thickness.
12. Ensure there is an agency inspecting the rebar if it is required.
03200 Before concrete is poured.
Pre-Pour Meeting:
A mandatory on-site meeting with the contractor, engineer, inspector, and
ready-mix supplier. This meeting confirms all logistics, including the mix
design, pour schedule, access points for trucks, and safety protocols.
The Contractor must submit a Mix Design to
the engineer for approval. All concrete trucks supplying concrete to the site must
have their concrete ticket match the concrete mix design.
1. Do you have a concrete testing agency on-site if necessary?
2. Verify cylinders, measuring equipment, and slump cones are at the site and samples are properly taken,
3. Verify the age of the concrete is within the specified or required time limit and that delivery tickets contain the proper information.
4. Does the concrete superintendent know what to do in case of.
Rain?
Form failure>
5. Did you check the anchor bolt placement, the location, the size, and that they are per the approved drawings>
03200 Concrete Placement
1. Allow no water to be added to the mix at the site unless you are located more than an hour from the batch plant.
2. Is the concrete being properly vibrated?
3. Is the concrete being properly finished and cured? (According to the specifications)
4. Is the saw cutting being done at the proper time? Do you have a layout plan?
5. Are the lines to be saw cut properly marked?
6. Verify that the curing methods are started as soon as possible. Verify the curing compound is as required and compatible with subsequent finishes.
7. Confirm loading and traffic are controlled over surfaces to protect the concrete.
8. Confirm methods of repairing defective areas, removal of fins, form marking ties, etc., on formed surfaces are understood and provided as soon as possible upon the removal of the forms.
03200 Slab Wrap Check
1. Has the depth of the exterior and interior beams been checked before the installation of the poly?
2. Check the depth of the slab according to the drawings.
03200 Float Check
1. Check the installation and location of recessed areas, porches, and patios.
2. Check the proper float for the brick ledge.
3. Check that the doors are properly located and cut in.
4. Check to see if this project requires a city inspection before pouring.
Shettig Construction Management provides Professional Construction Management services from the inception of your project through completion. www.shettig.com
mshettig@gmail.com
.
.
















Comments
Post a Comment