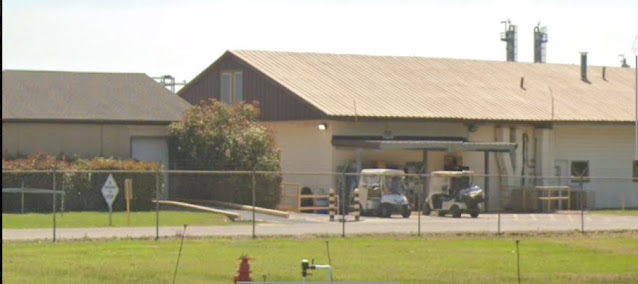Pre-Engineered Metal Building Structural Inspections
Crane Setup and Location
Meet with your crane
operator and review a lifting plan before work commences.
Consider all the aspects of
the lift;
1)
Weight
2)
Center of
gravity
3)
Lifting points
on the load
4)
The path that
the load will travel during the lift.
5)
Review the capabilities
of the crane, review the load tables, or the instrument of loading.
6)
Consider the
wind
7)
Communication
during the whole process of the lift.
8)
Are the
outrigger pads a sufficient size?
Perform
a bearing capacity check by a geotechnical engineer for any crane or concrete pump
truck outrigger used on the project.
Set up a sequence plan for the erection of the building
1) Are all anchor bolts washered and properly nutted?
2) Is the steel plumb, square, and aligned?
|
|
3) Are the required brace
rods tight with the necessary bevel washer? | 4) Do the base plates align properly with the concrete? | 5) Have all connections been properly made and fully bolted according to the plans and specifications?
| 6) Are the high tensile bolts in place and torqued as required? | 7) Are the eave struts, main building, and canopies straight and level? | 8) Are the purlins and grits properly made up and in good alignment without roll-over and with sag rods in place?
|
| |
|
|
|
|
|
|
|
|
|
9) Have all component
parts, ridge sag rods, clip angles, haunch, flange braces, etc., as called for on the erection drawings, been properly installed?
|
|
|
|
|
|
|
|
|
|
|
12) Have proper
fasteners been used in applying the trim?
|
|
13) Has the roof been
swept, gutters cleaned, and roof and wall sheets cleaned of drill shavings? 14) Have scratches in the panel and trim been touched up and painted?
|
|
|
|
|
WEATHER ROOF
|
|
1) Has a sealant, when
required, been properly installed, and have loose mastic and paper backing been removed?
2) Have closure strips been carefully installed and sealed where required?
3) Have LTP (Light transmitting panel), roof vents, sheet cuts at openings, windows, thresholds, and any other points of possible leakage been carefully and neatly sealed with prescribed material? | |
|
|

|
|
4) Has the loose film been
removed from LTP? 5) Have the mitered eave panels been properly caulked? | 6) Are LTPs free of cracks (especially at fastening points)? |
|
|
INSULATION
|
|
1) Is the insulation
neatly installed according to standards for lapping and securing?
|
|
|
|
2) If used, has the mesh
wire been tightly stretched, properly secured, butt laps hidden behind purlins, and side laps made continuously? 3) Have you checked the insulation before installing it to ensure it is per the drawings? 4) Has the insulation been folded back at the eave strut and around openings? | 5) Has exposed insulation at the bottom of wall sheets been lapped back to prevent wicking? | 6) Have all punctures or tears in the vapor barrier been properly sealed? | 7) Have the proper length fasteners been used for insulation thickness? ACCESSORIES 1) Do all the accessories with manual or mechanical movement operate freely and properly? 2) Do the walk doors fit openings and latch properly? 
3) Do the lock sets operate? 4) Does the interlock weatherstrip fit? |
|
|
|
5) Is the glazing complete? | 6) Do the slide doors operate freely? Are all guides in place? Is the latch properly aligned? 7) Do the overhead doors fit and close; are keepers and lock sets properly adjusted, and is the tension correct?
8) Are all door keys accounted for? | 9) Is all the glazing complete? | 10) Are the latches installed properly? | 11) Are all the vent dampers hooked up and operating properly? OVERALL INSPECTION |
|
|
|
1) Have the original building plans and any changes been fully complied with? 
|
|
2) Are all the openings located according to the plan? | 3) Are the side wall sheets lapped away from the sheet-front of the building or prevailing winds? |
|
4) Are all the fastener lines straight and in the prescribed pattern? | 5) Are all the building lines proper, eave and rake lines, | openings, ridge, and vents? | 6) Has the proper touch-up of color imperfections on the sheets and trim been satisfactorily accomplished? | |
7) Have all mud, handprints, or other handling and erection marks been properly removed? | |
8) Has the construction site been properly cleaned and cleared of debris? |
|
9) Is flashing around openings in the roof or between buildings and other collateral materials, such as masonry, glass, etc., proper, and correct?
10) Has the pre-engineered building's primary or secondary steel been modified to accommodate a field change?
If yes, note on the erection drawing. I wish you success on your next building project. Leave a comment on what you would add to this list
|
Shettig Construction Management provides Professional Construction Management services from the inception of your project through completion. www.shettig.com
mshettig@gmail.com | |
|
|
|
|
|
|














Comments
Post a Comment