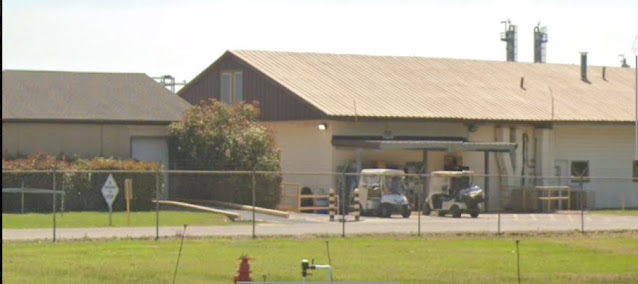Plumbing Done Right: Your Essential Checklist for Quality Work
1) Did you read the specifications and study the approved shop drawings?
2) Did you inspect the materials and verify their suitability and size for the application?
3) Does the material conform to the specifications and approved shop drawings?
4) Did you verify the support and provisions for expansions?
5) Are beam clamps being used?
6) Are items hung from panel points of the joist or with the support bottom chord reinforced?
7) Did you verify the support of vertical runs?
8) Verify the testing of piping before backfilling or covering with finished materials or insulation.
9) Check the pipe insulation for complete coverage and covering requirements.
10) Verify pipe type and thickness.
11) Check the valves for type, size, and accessibility.
12) Check the backflow preventer for location, type, and proper direction of flow.
13) Check all buried pipes for required thrust blocks.
14) Verifying sanitizing.
15) Verify existing lines and conflict with other's work is coordinated to avoid congestion or interference.
16) Verify excavations of stubs or lines to which connections will be performed before trenching for new work.
17) Verify the number, size, and locations of sleeves before foundations, slabs, walls, and floors are placed.
18) Allow no unscheduled cutting or structural members. See that you provide special provisions for pipes passing through or parallel to footings that are met as required.
19) Allow no overcutting of holes and weakening of framing.
20) Verify plates and straps are provided.
21) Verify pipe supports hangers, and anchorages are provided and spaced as required.
22) Verify isolation between pipe and support is provided as required.
23) Verify protection is provided to keep concrete, trash, and debris out of lines.
24) Verify capping and plugging is as required.
25) Verify lines are cleaned and thoroughly flushed at completion.
26) Verify manufacturer's recommendation (in submittals) are adhered to unless otherwise noted.
27) Verify installations of valves, unions, and fittings are properly made and access to valves and valve systems is as required.
28) Verify that dissimilar metals have dielectric or isolation couplings and no contact with metal piping.
29) Verify copper pipes are wrapped with tape against metal studs.
30) Verify trench bottom is adequately compacted and pipes are supported, bedded, and backfilled as required.
31) Verify future provisions, such as capped lines; proper location and identification are provided if required.
32) Verify all pipes are inspected for damage, tested, and agency inspected if required before covering up. Observe testing procedures.
SOIL, WASTE, AND VENT SYSTEMS
33) Verify exterior manholes, and cleanouts are located and installed as required.
34) Verify cleanouts are to grade are located and installed as required.
35) Verify pipes and fittings are of required material, type, size, and weight. And are connected and installed as needed.
36) Verify no-hub pipe is installed as required -hanger at every other joint, except if over 4', then at every joint: clamps are provided at the base of the risers and at every floor penetration, and support is provided at every closet bend, trap, and arm unless otherwise required.
37) Verify floor drains, areaway drains, and floor sinks are elevated and properly located concerning the finish floor and will adequately drain the area served.
38) Verify provisions are adequate for connection to membranes and waterproofness. Square-type floor drains and cleanouts are aligned with the room axis.
39) Verify trap primers are provided as required.
40) Verify cleanouts are located to allow access and locations are understood or required.
41) Verify clamping rings are provided as required in floors with membranes.
42) Verify rough-ins for fixtures and equipment are located as required.
43) Inspect vent piping, combined and concealed in spaces provided, sloped horizontally, and extended through the roof, finished, and counter flash as required.
WATER SUPPLY SYSTEM
44) Verify pipes and fittings are of required material., type, and size. And located and installed as required.
45) Verify that non-lead solder is being used.
46) Verify exterior lines are installed to the depth required and is properly bedded and backfilled.
47) Verify thrust blocks are provided as required.
48) Confirm coordination is made for meters, shut-offs, hydrants, and boxes.
49) In large structures, verify shut-off valves are provided if required to isolate portions of the system.
50) Verify rough-ins to fixtures and equipment are located and installed as required.
51) Verify valves for proper function are used as required and location and accessibility are understood.
52) Verify locations and type of access panels/ See that the water system can be drained at its lowest point. Verify all valves are labeled if required.
53) Verify air chambers or shock absorbers are provided as required.
54) Verify system is tested before concealment or installation of insulation. Observe testing procedures.
55) Verify insulation is of the required size, weight, thickness, and type and is installed as required.
56) Verify lines are sterilized as required. Proper dosage, distribution, retention, and final flush-out. Ensure certification is provided.
What are some of the items that you would add to this list? Please comment and subscribe to my YouTube channel.
Shettig Construction Management provides Professional Construction Management services from the inception of your project through completion. www.shettig.com
mshettig@gmail.com













Comments
Post a Comment