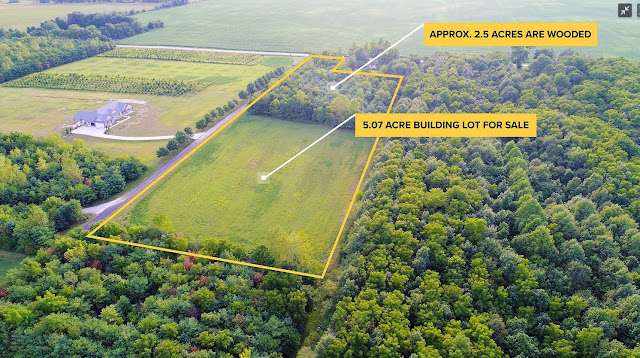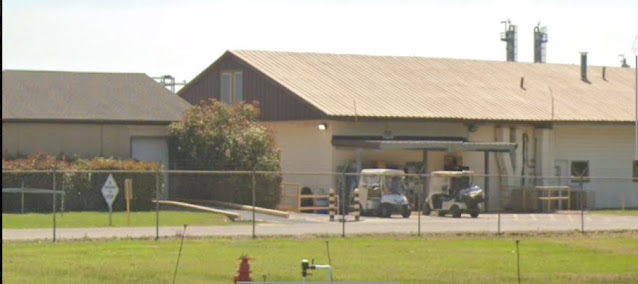From Raw Land to Rock-Solid: Your Guide to Site Clearing and Building Pads
Preliminary Geological Review
So, you are looking to develop a piece of property.
You may want to consider conducting a preliminary geotechnical review of your property.
You can go to the USDA (United States Department of Agriculture) and review their Geological maps for your project site.
In this example, you will notice that the soil is named as a Moswell, Kurth, and Raylake soil. The Moswell soil has a high shrink-swell potential and low strength. The Kurth soil has a moderate shrink-swell potential. And the Raylake has a very high clay content and low strength. With this information, it would be wise to have a Geotechnical Firm conduct a study of your property to determine the best practice for developing it.
Geotechnical Investigation of your Property
Set up your Geotech firm to conduct soil boring at your project site. Identify and lay out your borehole locations by surveying your intended building.
Clearing the Site
Start by clearing the site of trees, vegetation, and any existing buildings.
Before excavation begins:
1) Locate all underground utility lines.
2) Establish a benchmark elevation for excavating depths.
3) Survey and stake out your building.
4) Verify stripping of site, preservation, and depth removal of topsoil, and the location of the stockpile is performed and established.
5) Verify drainage is provided continuously as excavation progresses, ponding does not occur, and other dewatering methods are used, such as well points are provided.
Foundation types and risks
Your economic consideration usually governs the choice of your foundation system and associated risks. The risks decrease with an increasing cost of the foundation system.
1) Drilled piers with a structural slab and a 6” crawl space; there is no need to import and fill the site. It is called a floating slab.

Drilled piers should be designed to resist both axial and uplift loads.
The combination of sound structural design coupled with sound construction methods, proper drainage, and proper maintenance will reduce the possibility of heave.
The amount to fill required primarily on the tolerable slab heave, “PVR”, the structural engineer, in collaboration with the Owner and the Construction Manager, should discuss the costs and risks involved based on the tolerable PVR and the amount of fill required to mitigate the heave.
On a particular building site, the PVR was 2.5 to 2.7 inches of heave.
The Geotechnical recommendations were to;
1) Excavate 4’ of the existing soil
2) Replace it with select structural fill in 8” lifts to 95% standard proctor density.
3) Add an additional 1’ on top to reduce the PVR to 1". Total fill would be 5’.
The Construction Manager, with his historical cost information, should discuss with the structural engineer and the Owner about the PVR in relation to the amount of structural fill to reduce the PVR.
Thickness (Feet) PVR (inches)
0 2.7
2’ 2.0
4’ 1.5
5’ 1.0
The Proctor test is a fundamental and critical procedure in construction, particularly for projects involving earthwork, such as building foundations, roads, or embankments. Its purpose is to determine the ideal conditions for compacting dirt and soil to ensure the long-term stability and integrity of the structure being built on top of it.
The Application on a Construction Site
The results of the Proctor test are the "recipe" for the field crew. They are the benchmark for a successful job.
Field Compaction Target: The geotechnical engineer or project manager will provide the site crew with the Proctor results. The goal on the job site is to compact the soil to a certain percentage of the lab's Maximum Dry Density, typically 95% of the MDD.
Moisture Control: The crew will use the Optimum Moisture Content as a guide. They will add or remove water from the soil on-site to get it as close as possible to the OMC before they begin compaction.
Field Testing: As the dirt is being compacted in layers (called "lifts"), a technician will use a nuclear density gauge or other on-site testing methods to verify that the compacted soil meets the target density (e.g., 95% of the Proctor MDD).
Without a Proctor test, it would be impossible to know if the soil on a site is compacted correctly. Poor compaction can lead to serious and costly problems down the line, such as uneven settlement, foundation cracks, and pavement failure.
Review the test layout with the Geotech technician.
This is an example of density compaction of a custom house with the Geotechnical Laboratory's test results. Ensure that your Percent Proctor Density is 95% or more.
All trenches (sewer, water, cable, electrical) must be properly compacted to 95% of the maximum dry density.
I wish you success on your project.
Shettig Construction Management provides Professional Construction Management services from the inception of your project through completion. www.shettig.com
mshettig@gmail.com


























Comments
Post a Comment