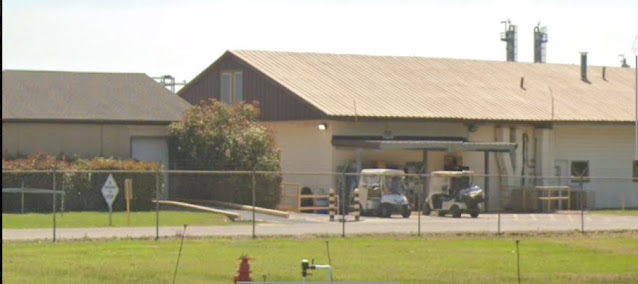The Cost of Delays: A Contractor's Guide to Liquidated Damages
Magnolia Court House Project
Shettig Construction Management was contracted to retrofit the Existing Magnolia Courthouse. The originally built courthouse was poorly constructed. It had an interior rain gutter that leaked constantly during rainy days.
The interior would become flooded, and the water would need to be pumped out.
Magnolia Courthouse before construction
Liquidated Damages Project
The project was stipulated in the contract documents to be a 6-month project. And every day over this time schedule, we would be charged $500. This is the Liquidated damage clause in the contract.
Shettig contracted with the 4B Magnolia Community Development Corporation to perform this work. The 4B-MCDC was made up of the Magnolia Community businesspeople and individuals. There is really no one Owner. They are representing the City of Magnolia in this endeavor.
As the Contractor, we were confident that we could complete the work by this time frame. All of our contracts were set, and we began demolition in the first week of January. It is important to keep an updated schedule for your project as well as an As-Built schedule as the project progresses.
Updated Schedules
We documented and distributed these updated schedules at the end of each month. Our Contract was with 4B-MCDC. The 4B- had a separate contract with the Architect on this project. They were contracted to provide the Architectural drawings and the Project Administration for the project. Their responsibility would be to review all of the Shop drawings, product data, and samples for the project and approve them.
We would assemble these submittals and submit them to the Architect for approval.
Shop Drawings Submittals
The Shop drawings for the Cast Stone that surrounds the building were transmitted to the Architect. The cast stone for the project was on the critical path for the completion of the project.
The cast stone, as you see here, is a manufactured cut piece of stone. The Architectural drawings show the layout only. The cast stone manufacturer produces detailed shop drawings that show every cast stone piece and how it is to be cut and placed onto the building.
Cast Stone Shop Drawing
The Architect’s responsibility is to review the shop drawings and make any
necessary adjustments if need be. He is to make these adjustments approve
the drawings and return them to us.
A reasonable amount of time for the architect's review should be one week. This
fits in with the overall critical path schedule.
As-Built Schedules
However, as you see on my As-built schedule, the Architect was delayed in returning the shop drawings by 7-1/2 weeks.
As-Built Schedule 7-1/2-week delay
I had a Mason Trade on the site erecting the brick. They had to leave the project site when they reached the area of the cast stone.
The brick exterior and the cast stone were on the critical path of this project. We had to finish the brick exterior with the cast stone and then install the lath and plaster above the entrance doors.
Document Delays
So, we documented this delay with our updated As-built schedule and meeting minutes. We also included a Schedule Variation report explaining the delay.
Another schedule delay was at the Lath & plaster portion of work.
Once the exterior work was complete, we immediately installed the lath and plaster above the entrances. And per the specifications, we were to notify the Architect for inspection by the Tomball City Inspector.
We notified the Architect one week in advance that we would be ready for inspection. The Architect relayed to us on the week of the requested inspection that the Inspector was on vacation in Alaska, and he would be delayed 3 weeks in inspecting our lath work.
As I stated, this work was on the critical path for the project. It delayed us further on the construction project as you see on my As-built schedule.
As-built schedule 3-1/2-week delay, Inspect Lath
Again, we documented our updated As-built schedule, variance report, and meeting minutes. They were informed that the schedule for completion would be extended.
You must keep all parties informed of these delays.
As-built Schedules, variance reports, meeting minutes, daily reports, shop drawings, and RFI logs must be maintained at the job site for all of your construction projects.
This municipality
project did not have an Owner’s Representative overseeing it. The absence of an
OR meant nobody was holding the Architect accountable for their review time,
leading to a 7-and-a-half-week delay on the critical cast stone shop drawings.
Having an Owner’s Representative working daily, or at least weekly, with the
Contractors on these types of projects will significantly enhance the overall
performance and schedule adherence for your investments.
Shettig Construction Management provides Professional Construction Management services from the inception of your project through completion. www.shettig.com mshettig@gmail.com










Comments
Post a Comment