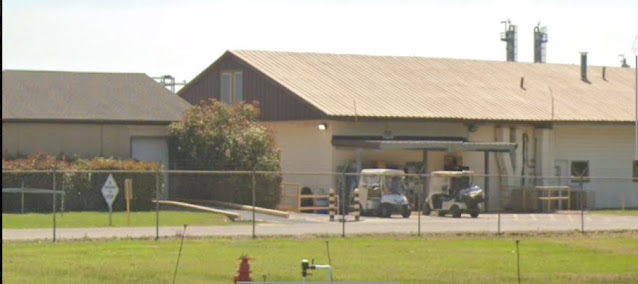Protect Your Investment: The Critical Role of As-Built Drawings on your construction project.
What are As-Built Drawings
In my first job after graduating with a civil engineering degree from Penn State, I oversaw a $5 million Manufacturing Plant on 35 acres.
During construction, we installed a 6” fire water line from the pump building throughout the project to the three main buildings: the Manufacturing building, the warehouse, and the office building.
The contract drawings show the fire line to be constructed under the concrete driveways. The drawings did not provide dimensions for any of the buildings.
So, we installed it directly between the buildings, about 20 feet off the manufacturing and the warehouse building. We did not survey in this placement of the fire line.
We completed the fire line and then constructed the concrete slab over it. Before we completed the project, we had a water leak in front of the warehouse. We measured 20 feet from the warehouse and saw cut and busted out a 5’ by 5’ section of concrete and dug down, expecting to find the water line and the leak.
We did not find the water line at this location. We then saw cut and busted out two more locations before we located the leak.
There was an improperly constructed concrete trust block at the 90-degree connection of the water line. The water line’s pressure at this 90-degree bend loosened the joint and it was not properly supported.
This extra work in trying to locate the fire line was due to us not surveying the exact location of the fire line.
Civil Drawing showing water line example
Develop your As-Built drawings as the project progresses
That is why it is necessary to provide accurate dimensions for the As-built conditions. Especially for all underground work.
Mark up a set of drawings with this detailed information. Stamp the set of drawings, “As-Builts,” and keep them updated during the progress of the construction project.
If necessary, have a survey crew survey all underground work.
Here is a sample of an as-built site drawing of a custom house that we just completed.
Shettig Construction Management provides Professional Construction Management services from the inception of your project through completion. www.shettig.com
mshettig@gmail.com






Comments
Post a Comment